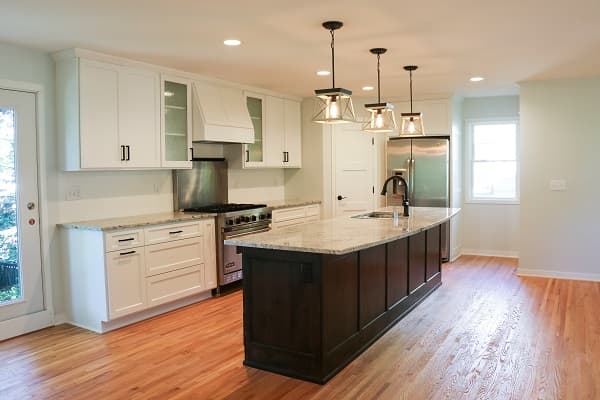
As arguably one of the most important rooms in your home, a kitchen has several roles: to facilitate the preparation of nourishing food, to provide a cozy spot for entertaining guests, to serve as the gathering place for family meals. A well-designed, well-equipped kitchen with an optimized layout will be the beating heart of your home for years to come.
Reasons to remodel
Simply put, a modern kitchen with an optimized layout and ergonomic design will make meal prep, cooking, cleaning, and food storage easier, more efficient, and more enjoyable. Some of the reasons our clients choose to remodel include the following:
- Convert to an open layout, increasing usable space
- Increase and maximize storage space in cabinets/pantries
- Improve accessibility of stored items
- Update to more modern, efficient appliances
There are innumerable options that together add up to increased efficiency. Dead space or blind space in corner cabinets can be called into service by converting to a lazy susan, “Magic Corner” cabinet, or diagonal cabinets. Opening up the kitchen layout can allow for installation of an island, ramping up efficiency and convenience. Cabinets and pantries can be equipped with pull-out shelves, improving access to those hard-to-reach back items, or with “soft-close” doors, eliminating the sudden, unpleasant thunk when cabinet doors are released. Countless innovations intended to optimize efficiency, organization, and functionality combine with smart design to build the kitchen of your dreams.
Step by step
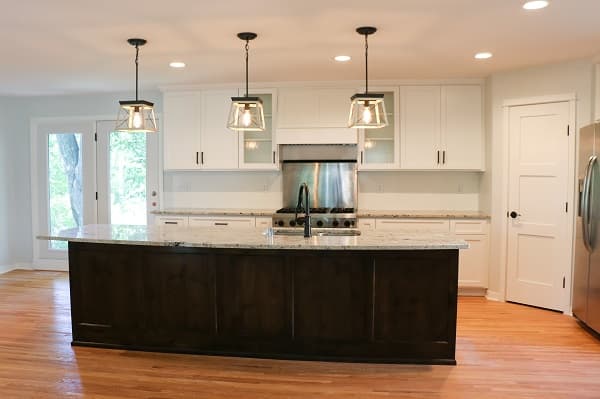
From project design and planning to installation, K DeWall is equipped to handle every aspect of your kitchen remodel. Our 6-step process is designed to ensure your complete satisfaction at every stage, from beginning to completion.
- Design. The first step on the road to your dream kitchen is to meet with our designer to discuss your goals and expectations, as well as establishing a budget for the project. We’ll work within these parameters to ensure that any surprises along the way are good ones.
- Layout. During this phase we’ll measure the available space and present you with some suitable design layouts, revising as necessary to ensure consistency with your vision.
- Selection. Next we’ll narrow down your options for appliances, cabinetry, countertops, and flooring. Once you make your final selections, we’ll source the materials and order the appliances well in advance.
- Demo. During the demolition of your existing kitchen, we’ll isolate the work area so you can continue to function as normally as possible with minimal interruption. Dust will be contained with secure plastic sheeting wherever necessary.
- Installation. The longest phase, but we’re almost there! We’ll keep you informed of our progress and timeline. We’ll check in periodically about options, including hardware, drawer fronts, door slabs, etc.
- Walk-through. On project completion, we’ll do a final walk-through with you, making sure you’re 100% happy with every aspect of the project. We’ll discuss how best to maintain your new kitchen and answer any questions you have.
Recent projects
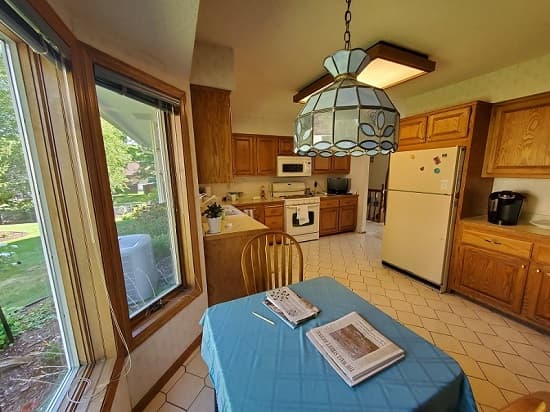
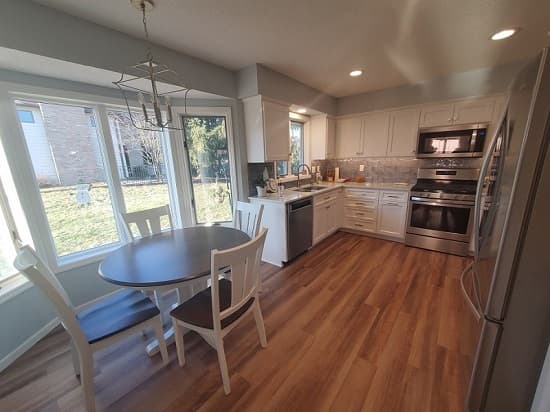


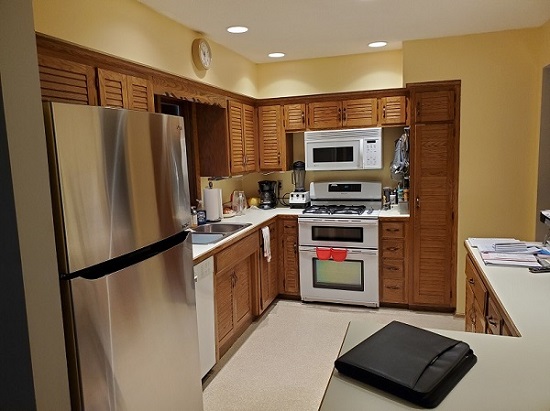
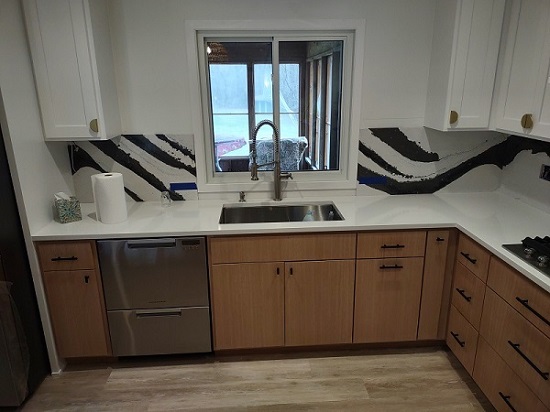
Schedule a free estimate
We’ll come to your home to discuss your kitchen project and follow up with an estimate within days.
